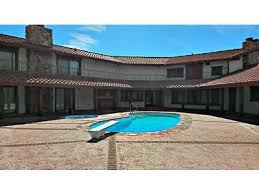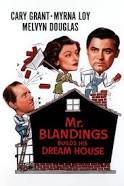I don’t know how many of you have seen “Mr. Blandings Builds His Dream House” but it has always been one of my favorite films.
Cary Grant and Myrna L0y were delightful in this super comedy where everything that can
go wrong while building a house, goes very wrong indeed.
Well, Mom had always wanted to live at the beach and Dad wanted to live where it was hot, thus, Dad surprised Mom with a move from the San Fernando Valley to Apple Valley, CA. It definitely was not the beach, but it did have lots of sand!
After living for a number of years in a home they purchased on the Highway in Apple Valley, Mom finally persuaded Dad to build her dream house on a lot they owned on the Apple Valley Golf Course. They had two acres there, near the 6th tee. They hired my brother Dusty as their contractor (he had already built a number of really nice houses in and around Apple Valley), and they started looking at plans.
Mom had always loved 2-story colonial houses like she had seen when she visited her father’s relatives in the deep South. The first problem was encountered, 2- story colonial houses just don’t look good in the California High Desert. They finally settled on plans for a 2-story Monterey Spanish with balconies on the front and back of the house and a large U-shaped patio in the back with a pool in the center. The plans were gorgeous and anything Spanish looks great anywhere in California.
Dusty should have realized right from the get-go that he was in trouble. Almost the first thing that Dad decreed was that there be no 90 degree angles in the house, “90 degree angles are boring!” Ladies, you can just imagine what this did when it came to placing furniture, especially bedroom furniture!!!
The one-story wing on the far right of the above picture was the master bedroom wing. The two-story part on the right wing was the two-story family room, the downstairs informal eating area and Mom’s upstairs office above it. The center part of the house contained the kitchen and the formal dinning room as well as the front door and a powder room. Above those with a full bath and two guest rooms that opened onto the balcony via sliding doors. The left wing had a huge living room (Larry and I were married there, in front of the fireplace, just months after Mom and Dad moved in).
I have to explain the two small windows above the living room. While the house was being built, Dusty was still singing and traveling with his band, The High Riders. He happened to be out of town when the upper story was being framed above the living room. Mom went by to see how things were progressing and noticed that the living room ceiling wasn’t as high as the family room. She asked the sub-contractor if the ceiling couldn’t be raised? He, of course, said “Yes.” How much higher did she want it? Most of us know that subs make their money on CHANGE ORDERS! Mom said to raise it as much as he could. So, he did!!! FOUR FEET!! He didn’t tell her that two more bedrooms and a full bath were supposed to be above the living room. By the time Dusty returned, the damage had been done. The bath was built at the end of the upstairs hall way and the two bedrooms became a storage area that only dwarfs could use and the only access was via the outside balcony!
Meanwhile, Dad had decided that the inner courtyard should be a little wider. He didn’t take into account that the driveway went around the entire house, which spread out almost the entire width of the property. On the right side of the patio, Dad moved the stakes for the back of his garage, not realizing that he had changed the driveway width as well. When the garage was done, you couldn’t hardly park a car in it as you couldn’t make a wide enough turn to get in. They had a beautiful Lincoln that they used when they had to drive below to San Bernardino or L.A. You almost had to walk it into and out of the garage, the fit was that tight. And, Dad pushed it into the drywall to get the headlights in so that you could close the garage door.
When the problem with the driveway became apparent, Dad tried to buy a couple of additional feet from the neighbor on that side of the house but Dad said that the owner wanted WAAAAYYY too much for the few feet that Dad wanted. That property eventually sold and the man who bought it and built on the lot, turned out to be the doctor who operated on Dad’s aortal aneurism and saved his life!
There were many other small changes that happened during the build but these two were the biggest and most obvious. I think that Dusty got where he was almost afraid to leave town until the house was finished.


7 comments
Skip to comment form
It is a beautiful house, and it was on the market awhile back I think. There were some people online who wanted it for a museum, maybe?
If I were rich I would snatch it up and live there in a heartbeat! I would want that hole Roy put in the garage drywall, just like it was too. How funny that is! Thank you for this story, it really is an historic American home.
Interesting to know about the house that I spent so many nights at. Helen
Visited the home wish I could of bought it so much love in all of the homes your family owned.
My grandfather, Allan Cole, used to tell me stories of building Roy Roger’s dream house in Apple Valley. do you remember him working on it?
Author
Sorry Allan, but I wasn’t in Apple Valley while the folks were building Mom’s dream home. I didn’t move there until several years later. It was a beautiful house.
Cheryl
Cheryl, did I read somewhere that you publish a newsletter?
If so, please add my name and email address:
Peggy W. Simmons-McPeak
pmsnowwhite@aol.com
Retired Texas teacher
Lubbock, Texas
I have my Roy Rogers lunch box (my brother’s was Hopalong Cassidy), I have my 2 cap pistols, one with gunbelt and holster.
My brother and I watched Roy and Dale on tv as often as they were on. Later I watched Date with Dale.
I read Angel Unaware when I was in 7th grade. I have recently read more about your wonderful family.
Love to all,
Peggy in Texas
Author
Sorry, Peggy. I only published a newsletter for the museum when it was located in California.
Cheryl